|

 |

Images of Northampton

Images of Northampton

Images of Northampton

Images of Northampton

Images of Northampton

Images of Northampton
 |
A 3 bedroom end of terrace Victorian property within 6 minutes walk from the hospital main entrance.
Communal Areas
Kitchen: Fully equipped 20 ft long kitchen and diner with washing machine, fridge, oven/hob, microwave, toaster, kettle, cutlery, crockery and utensils. Breakfast bar and stools.
Living room: sofa and armchair, flat screen wall mounted TV with satellite package, telephone landline, coffee tables & French doors leading out to the rear courtyard.
Bathroom: bath with built in shower, WC, wash basin & large heated towel rail.
Cellar: Tall standing fridge freezer, tumble drier, radiator and storage area.
Rear Garden: Fully enclosed courtyard style area laid to decking. Accessible from the living room French doors, or the kitchen door.
|
 |
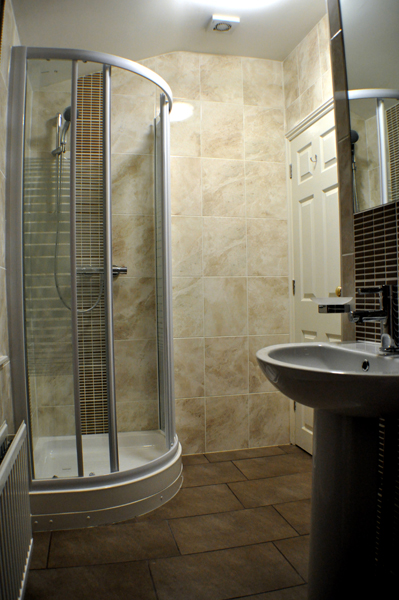
Images of Northampton
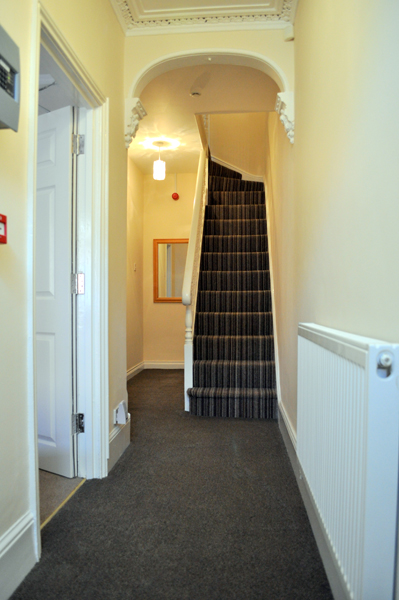
Images of Northampton
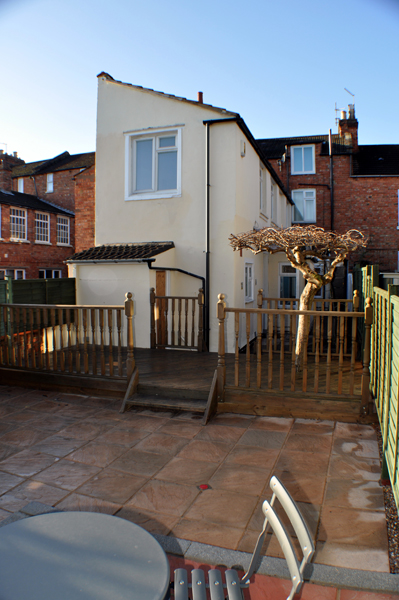
Images of Northampton
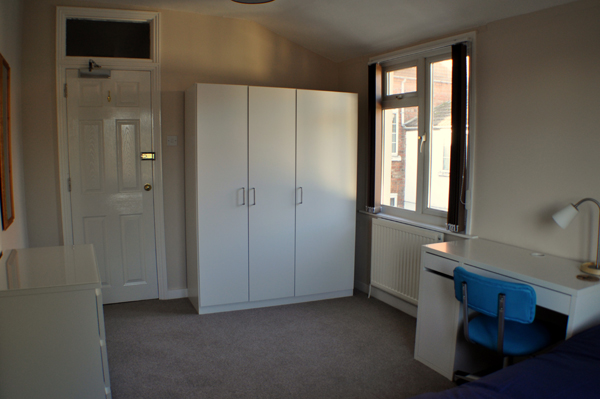
Images of Northampton

Images of Northampton
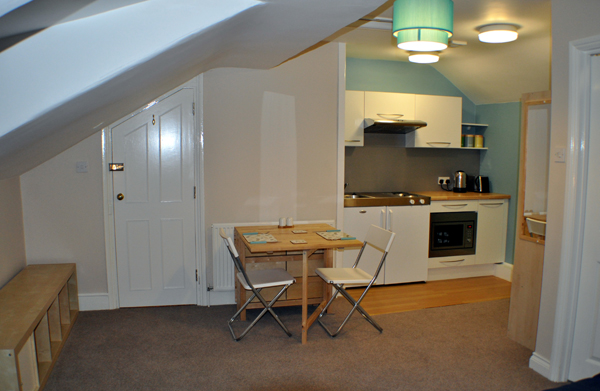
Images of Northampton
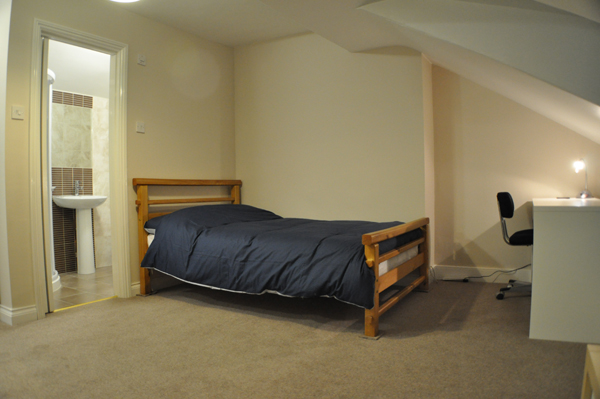
Images of Northampton
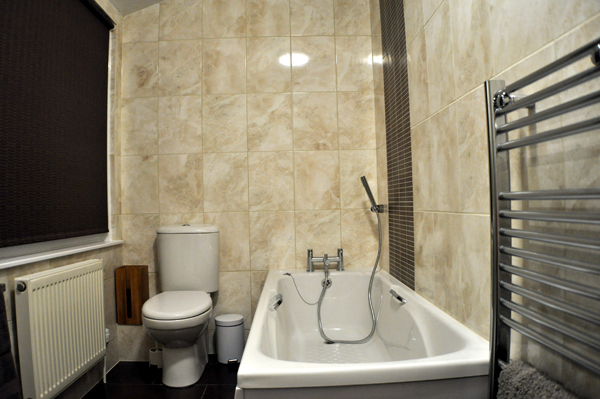
Images of Northampton
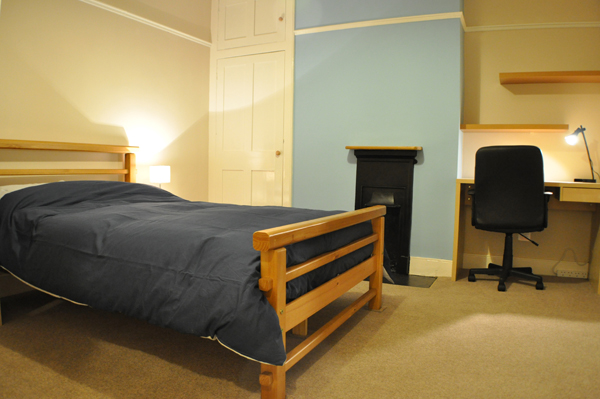
Images of Northampton
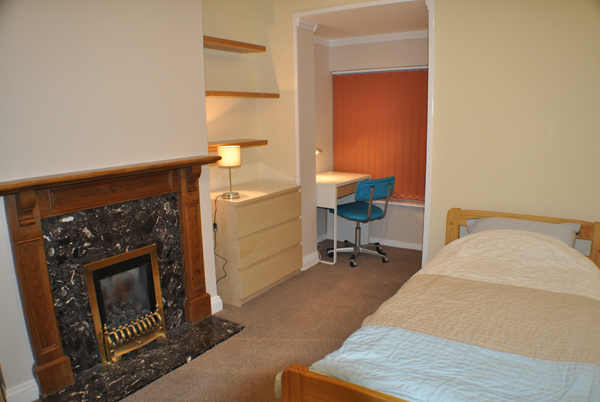
Images of Northampton

Images of Northampton
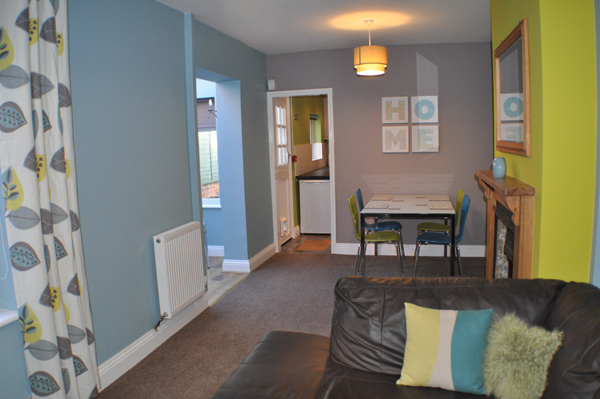
Images of Northampton
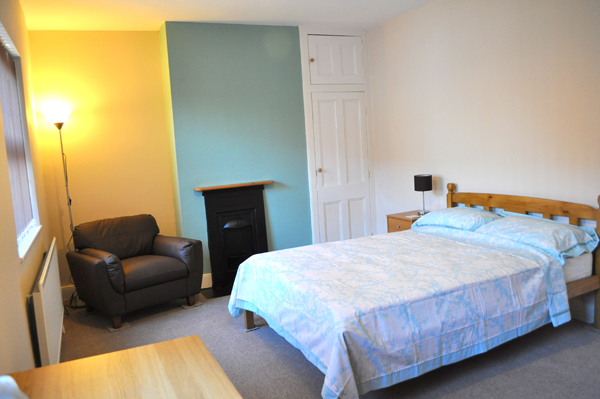
Images of Northampton
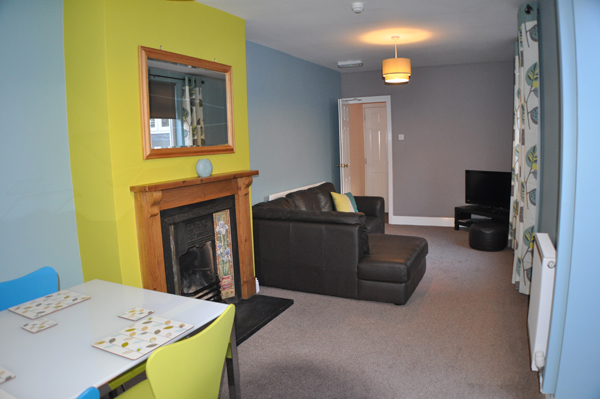
Images of Northampton
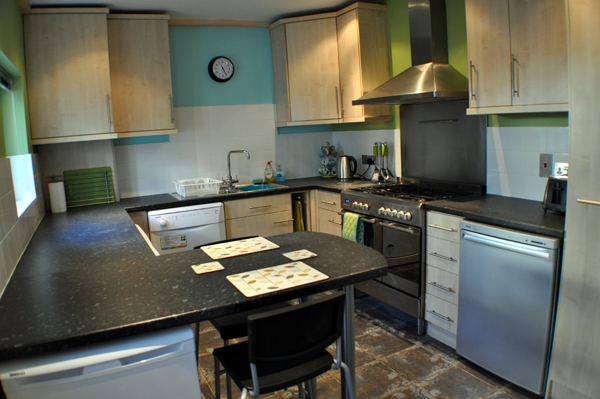
Images of Northampton
 |
A Victorian property within 6 minutes walk from the hospital main entrance. Contains 5 bedrooms and 1 self contained apartment.
Communal Areas
Kitchen: Fully equipped kitchen with Fridge, dishwasher, washing machine, tumble drier, freezer, Baumatic double oven with hood, built in Baumatic microwave, toaster, kettle, cutlery, crockery and utensils. Kitchen worktop includes breakfast bar and stools.
Living Room: 23ft long living/diner, with leather corner sofa, TV with satellite package, telephone landline, large period fireplace, dining table and chairs. A small and bright reading room is attached to the living/diner.
Bathrooms: Bathroom 1: Corner shower, WC, wash basin, mirror integrated with the wall tiles, radiator and heated towel rail. Bathroom 2: Corner shower, bath with additional mixer shower head, WC, wash basin, mirror integrated with the wall tiles, radiator and heated towel rail.
Cellar: Large cellar with tall standing fridge freezer, paper shredder, radiator and separate storage rooms.
Rear Garden: Fully enclosed rear garden laid to patio and raised decking with a tree as a feature. Outside cloakroom with WC and hand basin. Lockable access up the side of the property.
Room 6 (self contained apartment): Top floor apartment with bespoke kitchenette consisting of sink, draining board, worktop, fridge with freezer compartment, hood with extractor fan, combination built in microwave with microwave oven, grill and convection oven, two hotplates, toaster, kettle, cutlery, crockery and utensils. En suite with shower, wash basin, mirror integrated with the wall tiles, WC and heated towel rail. Living area with drop leaf dining table & chairs, workstation & study chair, storage unit, bed, wardrobe and mirror. Although self contained the Tenant in Room 6 still has access to the other communal areas listed above
|
 |
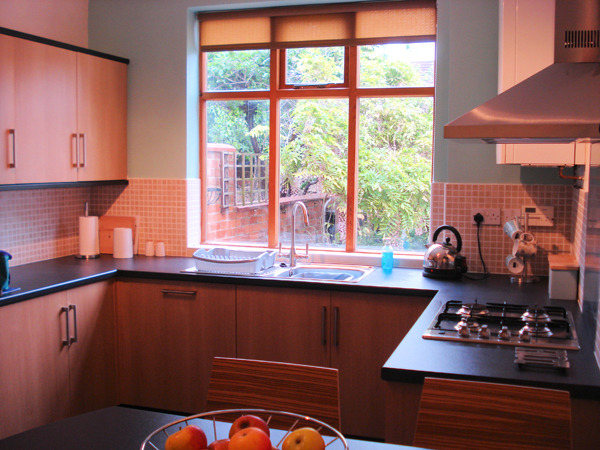
Images of Northampton
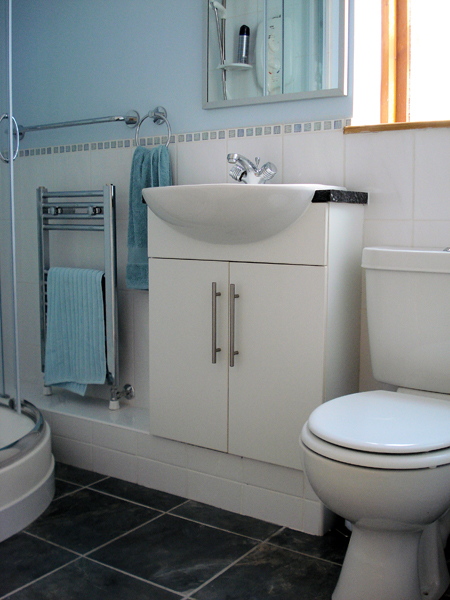
Images of Northampton
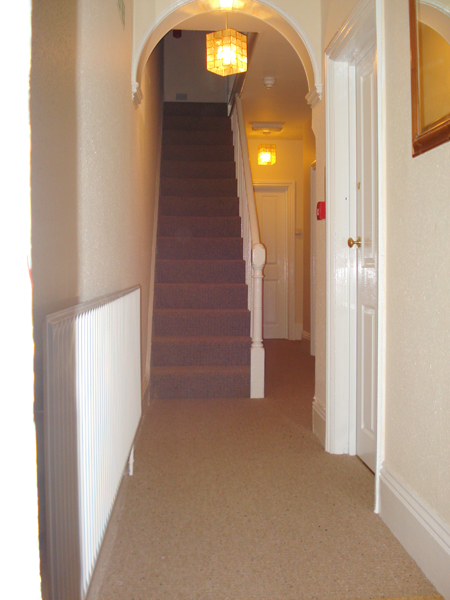
Images of Northampton
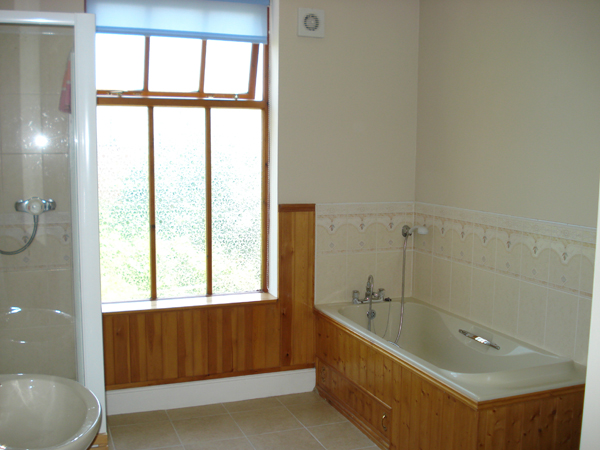
Images of Northampton
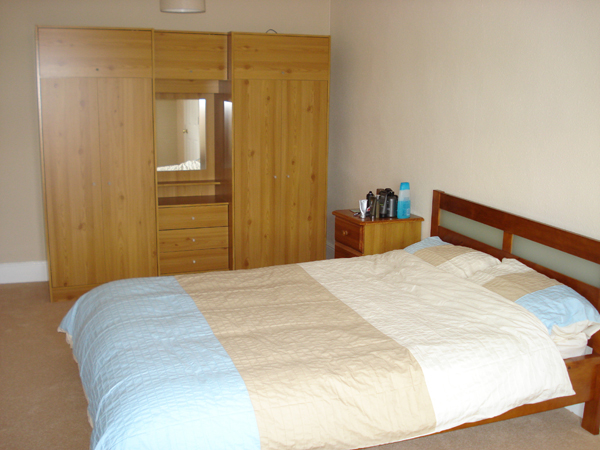
Images of Northampton
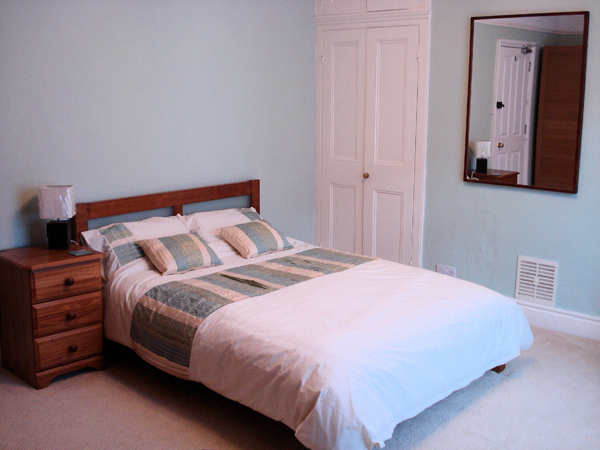
Images of Northampton
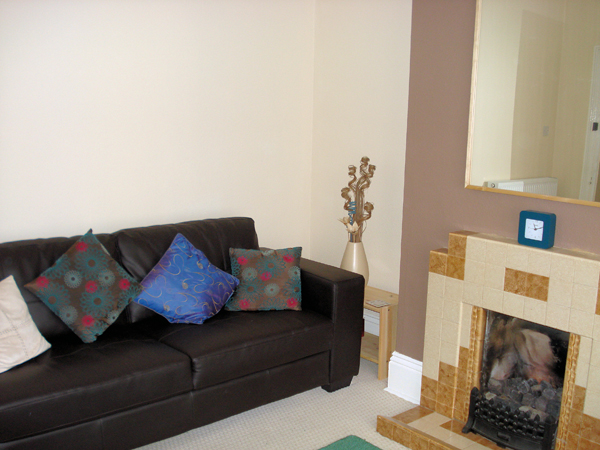 |
A Victorian property within 5 minutes walk from the hospital main entrance. Contains 5 bedrooms and one self contained apartment.
Communal areas
Kitchen: Fully equipped kitchen with washing machine, oven, hob & extractor, dishwasher, separate fridge and freezer, toaster, microwave, kettle, cutlery, crockery and utensils. Breakfast bar and stools.
Living room: period fireplace, leather sofas, coffee tables, TV with satellite package and telephone landline.
Bathrooms: Bathroom 1: bath, large separate shower, WC, wash basin, radiator, heated towel rail & storage cupboard. Bathroom2: corner shower, WC, wash basin,heated towel rail.
Lower ground floor/cellar: large basement with separate areas for storage, additional tall standing fridge freezer.
Rear Garden: Fully enclosed and private rear garden, with patio area and washing line facility.
Room 6 (self contained apartment): Basement apartment with separate lounge, bedroom, kitchen and shower room, and two access doors. Lounge with leather sofa, study/dining table & chair, TV cabinet, tall drawer storage, and window & curtains to the rear of the building. Bedroom with two wardrobes, chest of drawers and shelving system. Tiled kitchen with sink, draining board, worktop, fridge, hood with extractor fan, oven & 4 point ceramic hob. Shower room with wash basin, mirror integrated with the wall tiles, WC & radiator. Although self contained the Tenant in Room 6 still has access to the other communal areas listed above.
|
|

Images of Northampton

Images of Northampton

Images of Northampton

Images of Northampton
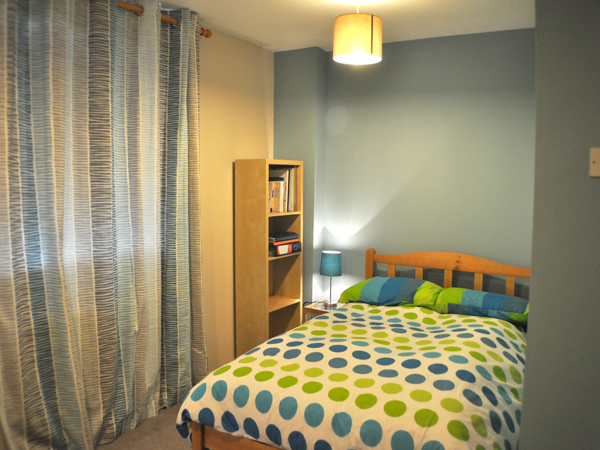
Images of Northampton
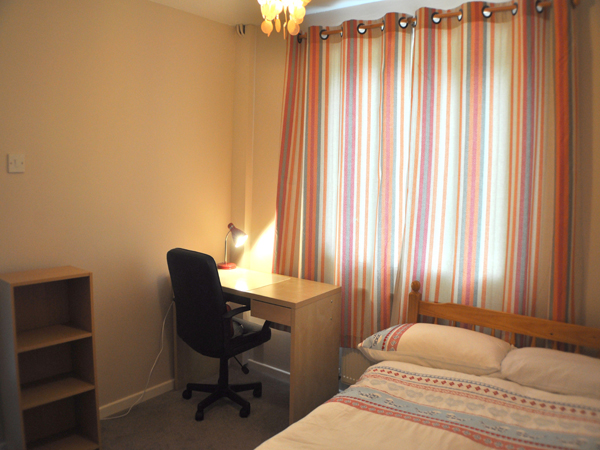
Images of Northampton
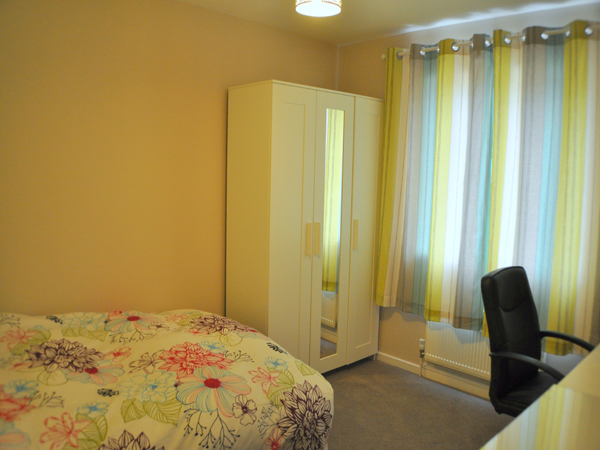
Images of Northampton

|
A 4 bedroom 70’s built 3 storey property within 10 minutes walk from the hospital main entrance.
Communal Areas
Kitchen: Fully equipped integrated kitchen with oven, hob & extractor, dishwasher, washing machine, tall fridge freezer, toaster, microwave, kettle, cutlery,crockery and utensils. Breakfast bar and stools.
Living Room: Leather sofa and armchair, flat screen TV with satellite package, telephone landline, dining table & coffee table.
Cloakroom: downstairs cloakroom with basin & WC.
Storage Cupboard: with condenser tumble drier.
Bathroom: Bath with built in shower, WC, wash basin & wall cabinet.
Rear Garden: Large fully enclosed private rear garden, large area laid to stones, patio area & shed & storage to the side of the house. |
|
|







































